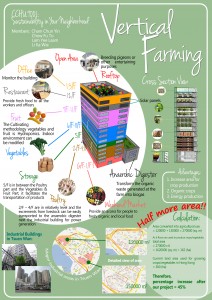Tsuen Wan: Vertical Farming in Old Industrial Buildings
Authors. CHAM Chun Yin, CHOW Fu To, LAM Yee Laam, LI Ka Wai
The main aim of our project is to increase the production of food and decrease the carbon footprint of locals caused by consuming imported food.
Our design of the vertical farm could be implemented in most old industrial buildings in Tsuen Wan. The design plan is summarized as follows (from ground to top):
– Ground levels would be used as markets selling the food produced in the building; three floors are used for keeping poultry; a middle floor for temporary storage of products; six floors are used for growing vegetables and fruits; a floor for various community uses, such as a restaurant that serves the locally produced food; the top floor is used for managing the operation of the vertical farm, and the rooftop garden is open to the public.
– The design of our vertical farm has incorporated many features that are sustainable. There are solar panels on the building near the top to produce energy.
– The waste produced in the building would be transported to the anaerobic digester nearby, producing fuel and nutrients for crops.
– The needs of the general public could be met as well, as there are some facilities they can use, like the rooftop area and the restaurants.
The effectiveness of the project is expected to be high. If all the major industrial areas in Tsuen Wan are turned into similar vertical farms, the increase in agricultural land would be equivalent to almost half of the current farmland in Hong Kong.

