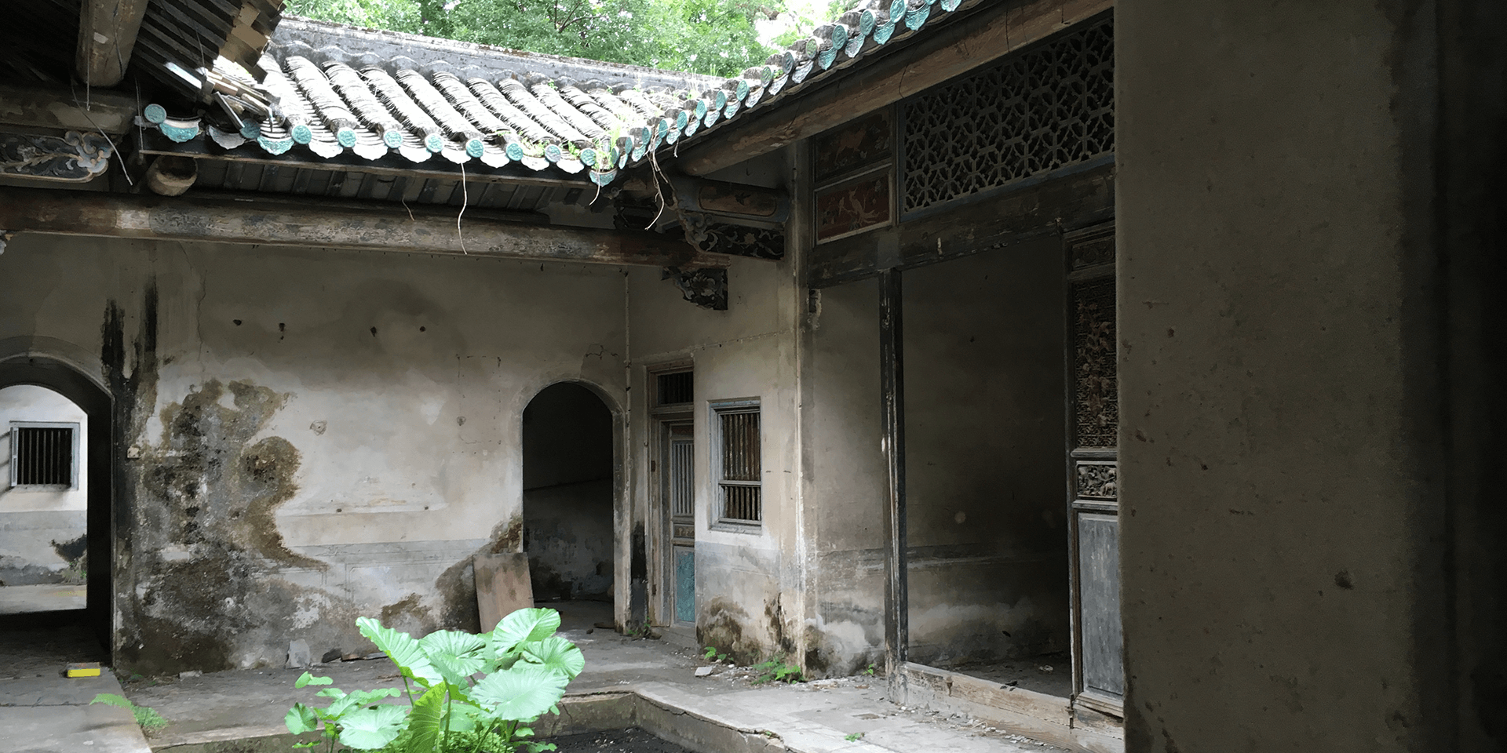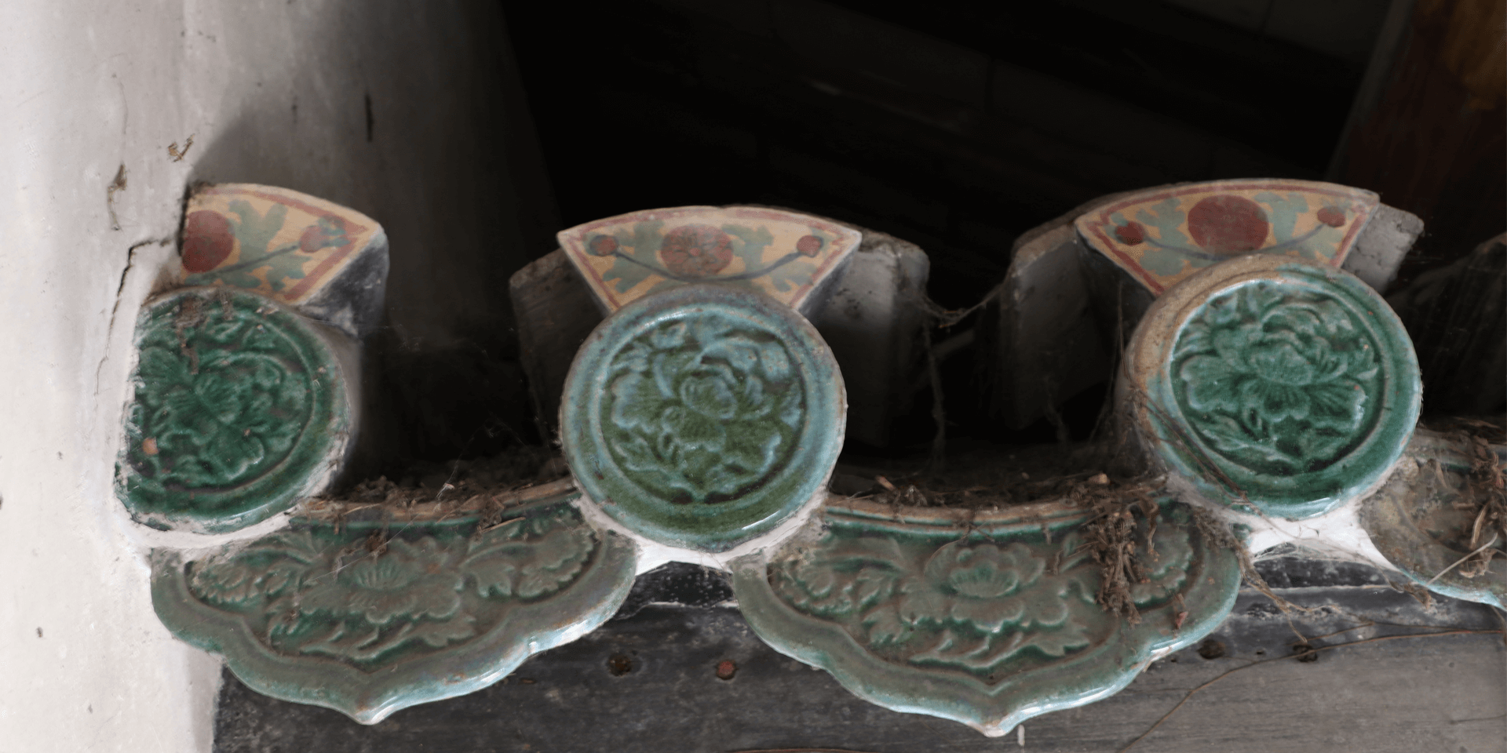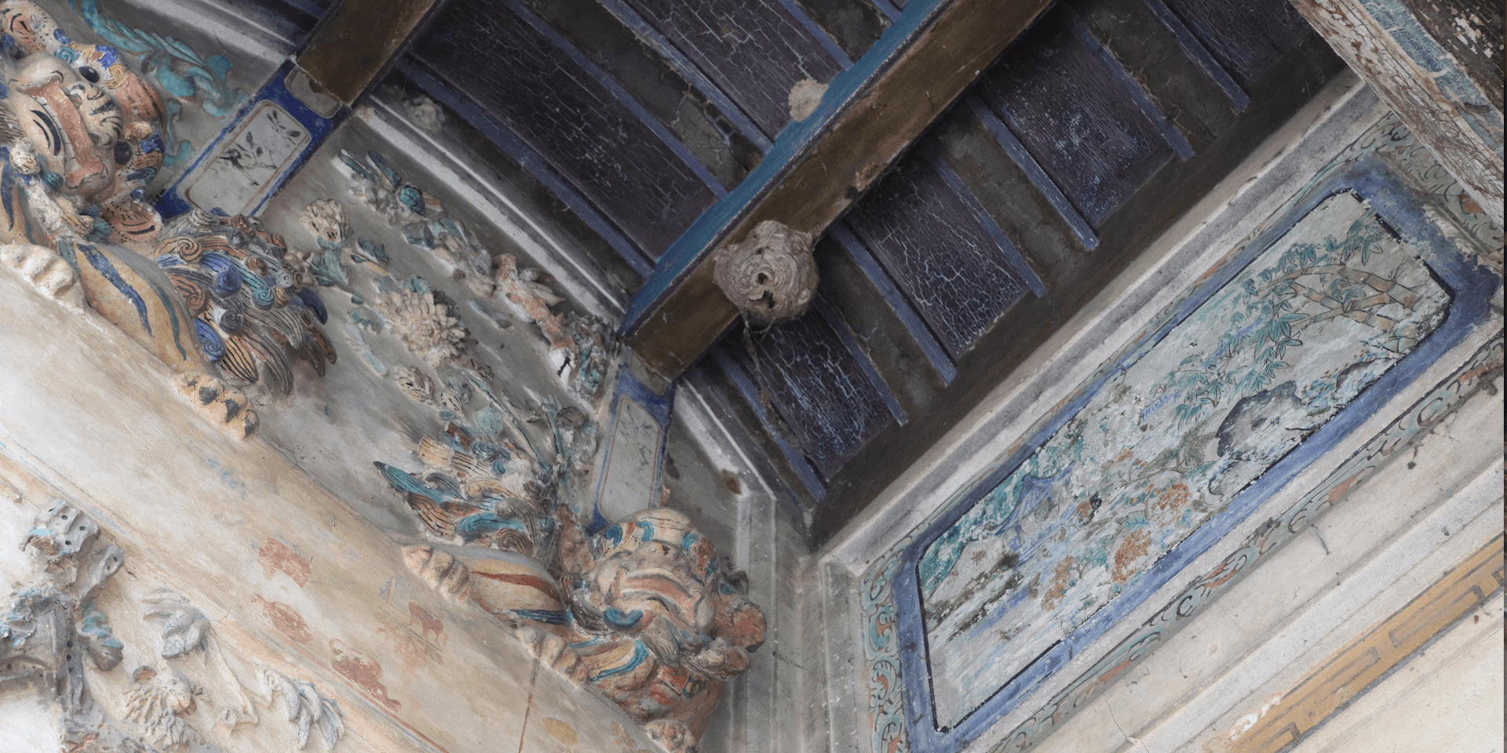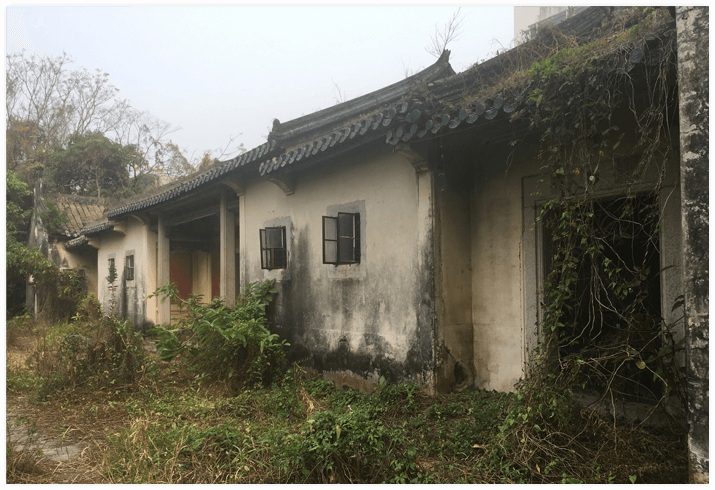
Pun Uk, Historic Hakka House
Pun Uk, located in Yuen Long, New Territories, Hong Kong, is a two-hall-two-row (tong wang) Meixian Hakka mansion constructed in 1934 by Pun Kwan-min to commemorate his father. Hakka architecture emphasizes enclosure, centrality and symmetry. The building was originally designed with fung shui principles including a half-moon shaped woodland placed behind the house, a half-moon shaped pond created in front of the house, and features such as natural lighting, ventilation and drainage of rainwater.
The rectangular single-story building with a large footprint (over 600 m2 or 6500 ft2), is comprised of three halls, each with a courtyard. It is constructed on a central axis with rows of dwellings and auxiliary blocks (for residential use, kitchens and storerooms) extending symmetrically on either side of the axis. A grand west-facing Entrance Porch is located at the centre of the building. An elaborate altar located at the centre of the east wall of the home facing the Entrance Hall would have been used for worshipping ancestors and family gatherings. Significant carvings and paintings are found throughout the building; the subject of these decorations include auspicious animals, flowers and birds, fruits, and modern scenery. The building walls, constructed of grey-green bricks with white rendered walls features gable end walls decorated with bamboo relief mouldings and stone grilles with floral motifs. The gable roofs are covered with four layers of tile: top layer covered in grey Hakka tiles, second layer covered in grey pan tiles laid in a zig-zag form, the third layer is covered in red pan tiles, and the bottom layer is covered in grey pan tiles laid in a butt joint pattern.
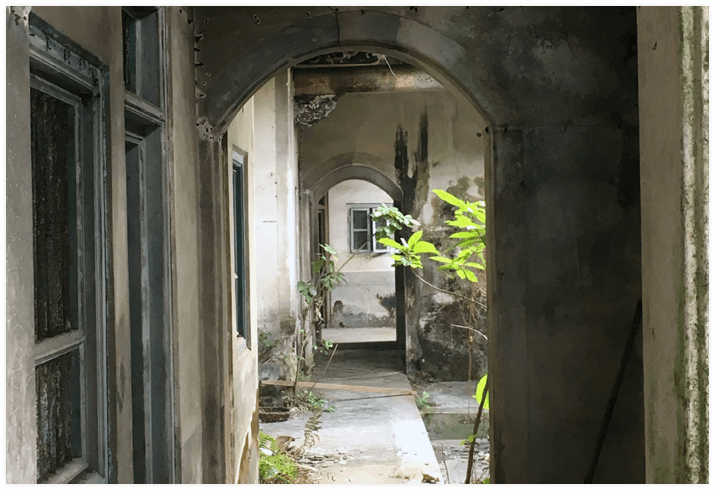
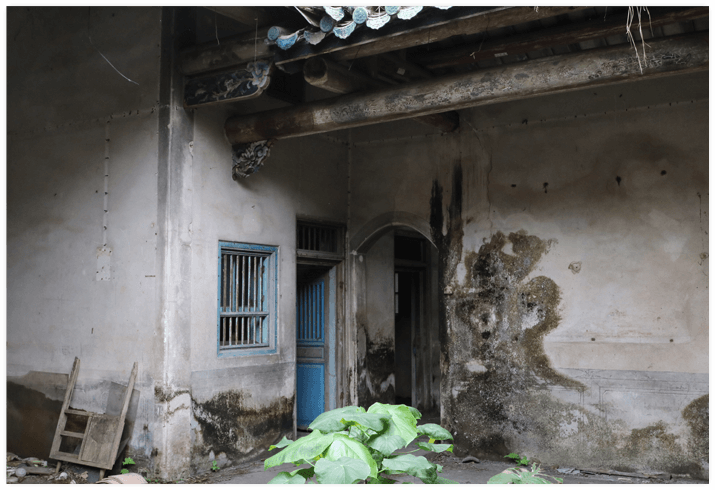
Pun Uk mansion has outstanding scientific value that can advance our understanding and appreciation of the Hakka culture. The form, materials and design of the structure contribute significantly to the scientific value, and the rarity of this type of building in an urban area of Hong Kong along with original architectural features almost completely untouched by restoration make Pun Uk even more significant. Pun Uk exhibits a richness in decorative techniques that appears to have been carefully and skilfully crafted and remains in fair to good condition. Even though some features have deteriorated, they are unchanged in most areas (never or minimally painted over).
Building Materials and Decorations
Ordinary Plaster
Ordinary Plaster
Most of the structural brick at the exterior and interior of the mansion is covered with a smooth, whitish finish, called “regular plaster”. The plaster finish was applied in two layers: a thicker, rougher inner layer (2 to 3-cm-thick coat of lime plaster with aggregates and semi-treated fibres) and an outer, thinner lime plaster layer with a much smoother surface with thin fibres incorporated into the mix.
Stained Plaster
Stained Plaster
There are raised plaster reliefs on the exterior walls of the front façade at the entrance porch. Some of these panels are red-stained plaster that are further enhanced with “ink” line and pattern decorations. This decorative process likely included installing an inner, rougher layer of plaster topped with a finer, stained layer of the plaster. Drawings are then placed atop the plaster to complete the decoration.
Painted Plaster: Ink Drawings
Painted Plaster: Ink Drawings
The base area of the interior walls of all courtyards (Central and Side Courtyards 1 through 4) and halls (Main Hall and Side Halls 1 through 4) and some of the arched plastered interior door frames are decorated with simple architectural decorations including imitation stone surfaces (featuring a spotted “spray” technique to imitate speckles of a stone surface), painted masonry blocks and painted panels with simple profiles.
The Main Hall and Central Courtyard feature slightly more elaborate decoration with painted profiles, and the side halls and side courtyards feature painted masonry blocks. The plaster of the wall base areas is installed in two layers. The inner plaster layer is similar to that noted in the Entrance Hall (undecorated interior plaster). However, the surface layer contains fine aggregate and no fibres. In addition, this finish is a grey colour, instead of white, indicating that a pigment or possibly cement was incorporated into the mixture.
XRF and FTIR were employed to determine the source of the grey colour. XRF revealed calcium, sulphur, iron, and potentially strontium and barium. Most of these elements are common to aggregates, lime plaster, and cement. Further, the FTIR peaks for the phases found in cement, typical aggregates, lime plaster and gypsum (e.g., calcium carbonates and sulphates) were also found. The black pigment is likely from a carbon-based source, such as soot or plant ashes.
Painted Plaster: Polychrome Drawings
Painted Plaster: Polychrome Drawings
Several areas in the center of the building around the service areas are decorated with polychrome line drawings in red, yellow, green, blue and black. The paint is expected to be pigment in water or water and glue. However, the pigment appears to be very fine, indicating that it is a modern synthetic pigment instead of a historic mineral pigment. A chemical analysis of this material has not been completed.
Similar decoration with polychrome line drawings can also be found at the building façade on the corbels under the roof and on the plastered ends of the roof tile rows towards the courtyards. These finishes are in various states of deterioration due to algae, mildew growth, fading from ultraviolet light and water damage.
Painted Plaster Reliefs
Painted Plaster Reliefs
Similar materials used for the polychrome painted plaster are also used for painted plaster reliefs. The paint is applied on a three-dimensional animal and floral pattern plaster relief. This type of decoration can only be found at the entrance porch.
Painted Carved Wood
Painted Carved Wood
Carved wood reliefs are located at the beam ends in the main entrance hall. Larger painted wood carvings are located on the entrance porch and on the screen doors. Unfortunately, two carved lions were cut out, removed and stolen from the entrance porch of the building by vandals in 2017.
The carved wood is painted polychrome and includes shadows and highlights. Red, green, blue, black and yellow/gold are the main colors visible. This kind of decorative painting is usually executed in oil paint.
Painted Wood: Drawings and Panel Paintings
Painted Wood: Drawings and Panel Paintings
Some of the screen doors show decorative polychrome paintings of flower and fruit arrangements. pigment samples of some of the panels were removed for analysis (results pending) and further investigations are planned for a later stage of the project.
The panel paintings on wood in the family altar in the main hall and those integrated in the wooden room separation elements of the side halls (frames of screen doors) are expected to be oil paintings. The craquelure is typical of deteriorating oil finishes. The detailed study of the panel paintings is planned for a later stage of the project.
Craquelure is a grid of thin cracks at the surface of a painting.
Painted Wood: Imitation Graining
Painted Wood: Imitation Graining
The majority of the main wooden beams in the hall and side halls of the mansion and door frames of the rooms adjacent to the courtyards are painted in an imitation wood technique called hu pi hua (虎皮花). The colour of the wood graining varies from browns and yellows, similar to that found in nature, but also includes vivid blue, grey and white patterns.
Wood graining (or faux bois) is a common decorative technique. Wood graining is the practice of imitating valuable hard wood grain on inexpensive soft woods or non-wood surfaces in order to increase that surface’s aesthetic appeal. Graining was very common in Europe in the 19th century. It is carried out in layers usually with a lighter base and a darker finish which is scratched with brushes and sponges before drying to achieve the grain structure.
In Pun Uk, however, it appears that this wood graining technique was only carried out for decorative purposes. The graining structure of the decoration is not much different to the grain of the wood on which the decoation is painted. Blue/grey wood graining is not common. It appears that the technique imitating a stained wood surface is unusual and strange: why stain the wood with these colours and in this fashion if the decoration is not intended to imitate a more valuable species of wood or material? Further study on wood graining techniques used in Southern China and by Hakka craftsman is intended.
Damage Categories
Missing and Delaminating Plaster
Missing and Delaminating Plaster
Large pieces of wall plaster (the covering on the structural bricks and concrete) are missing in several areas. The plaster can separate between the layers of plaster or between the plaster and the wall. While the missing plaster does not affect the strength of the building, the protective layer over the bricks is now missing, exposing the bricks to sunlight, wind, and rain. Eventually, exposure to the environment may degrade the bricks.
The pattern of missing plaster can also help to highlight possible structural issues such as impact to the roof or the foundation is moving. Of course, plaster may fall off simply because it was not adhered to the wall well, but the plaster loss at Pun Uk appears to be more recent since the debris was still below the wall. The loss of adhesion would likely occur at a much earlier date due to poor workmanship. Therefore, it is possible that the existing plaster loss could be due to foundation movement or damage to roof timbers.
Plaster Cracks
Plaster Cracks
Lime plaster, concrete, and clay tiles are all brittle materials that crack. The plaster is cracked in many places in Pun Uk. Some of these cracks are thin and may be due to shrinkage or weathering. Large cracks that propagate through all the plaster layers can potentially indicate foundation movement or shifting. Cracks could also be due to changes in the roof loading distribution due to weakened and damaged roof supporting members.
Graffiti
Graffiti
Pun Uk has been uninhabited for a number of years, and currently there are many examples of graffiti on the walls. Fortunately, most of it appears to be created in pencil, which can be cleaned relatively easily.
Rising Damp
Rising Damp
The bottom of some walls at Pun Uk appear to be a different color than the rest of the wall. Plant growth on the bottom part of the wall is also observed, indicating a source of water. The source could be “rising damp.” The words “rising” and “damp” describe this process perfectly. Water travels up a wall (against gravity) rather than down from the roof. If you put a dry towel down on wet sand at the beach, you come back to a clammy surprise when you find that your towel is wet! This is all due to capillary action, also called suction. Building materials can “suck” water from the ground, and this water can move upward through pores and cracks in the wall. The water can stain the building finish, lead to algae and fungal growth, and transport salts. Over time, the structural materials (such as bricks, concrete, timber, or metal) start to deteriorate with extensive moisture exposure.
One of the reasons the rising damp is severe at Pun Uk is because damp soil remains in contact with the building walls. Pun Uk has a well-designed drainage system that carries rainwater from the back side of the house around the structure and empties the water into the pond at the front. Over time, these drainage paths have been clogged with dirt and debris, leaving no clear path for drainage. This can result in the ground being wet for a longer period of time, increasing soil moisture and producing rising damp.
Salt Encrustation
Salt Encrustation
The fluid moving from the ground into and up the wall is not simply water; salts dissolved in the water also move up the wall. The salts can then precipitate (solidify) at the surface of the wall (called efflorescence) or underneath the surface (called subflorescence). These salts typically are white and look like crusty pockets on the wall surface. Salt can come from the air, soil, or even construction materials.
Cement
Cement
Some wall areas have been repaired or “fixed” with cement-based plaster, not lime-based plaster. These two materials are quite different, and cracking between the two different materials is visible. Cement may also contribute to the presence of salts on the walls.
Roof Damage
Roof Damage
Unfortunately, there are several holes in the roof in the Main Hall. While it is nice to have more sunshine, rain beats on the painted wood beams and runs down the decorative interior plaster. Over time, the rain and sun exposure have faded the beautiful paintings on the beams, and more alarmingly, the wood beams supporting the roof have started to rot. If the holes in the roof are not fixed, the roof beams will continue to weaken and could even break one day. Water has also promoted the growth of algae and fungus on the walls, staining it bright green to black.
Liesegang Rings
Liesegang Rings
There is a special pattern of missing plaster that looks like concentric circles and swirls. This pattern is called differential erosion or Liesegang pattern. The formation of the pattern is likely due to how the calcite formed, and weaker phases erode preferentially, leaving the lovely swirls.
Take a Tour
Ongoing HKU Research & Teaching
 |
 |
This project is supported by the HKU Knowledge Exchange Fund granted by the University Grants Committee and the Gallant Ho Experiential Learning Fund.
 |
 |
The project is organized by The Architectural Conservation Laboratory, a research and teaching laboratory at the Architectural Conservation Programmes (ACP), Faculty of Architecture, The University of Hong Kong

