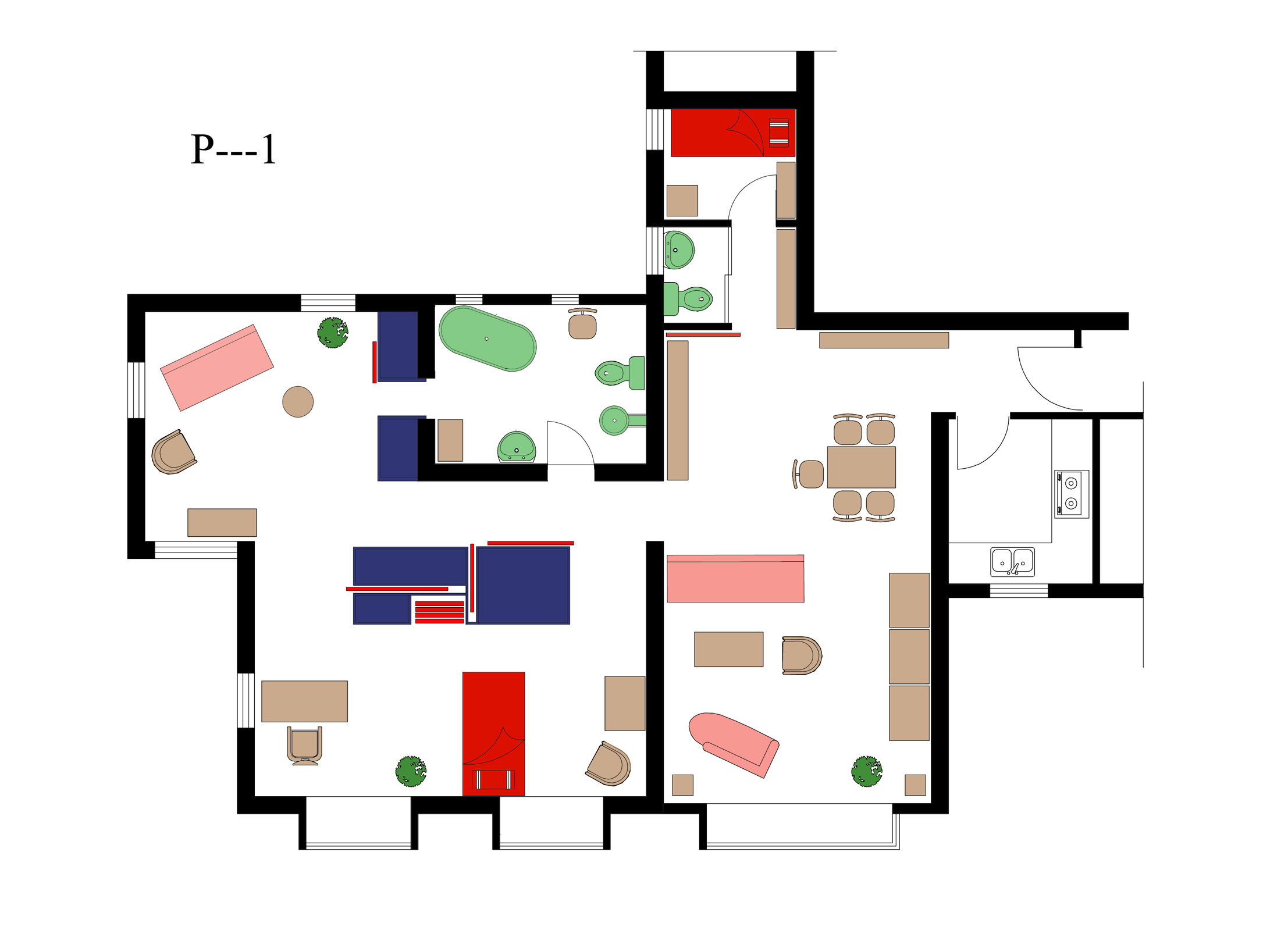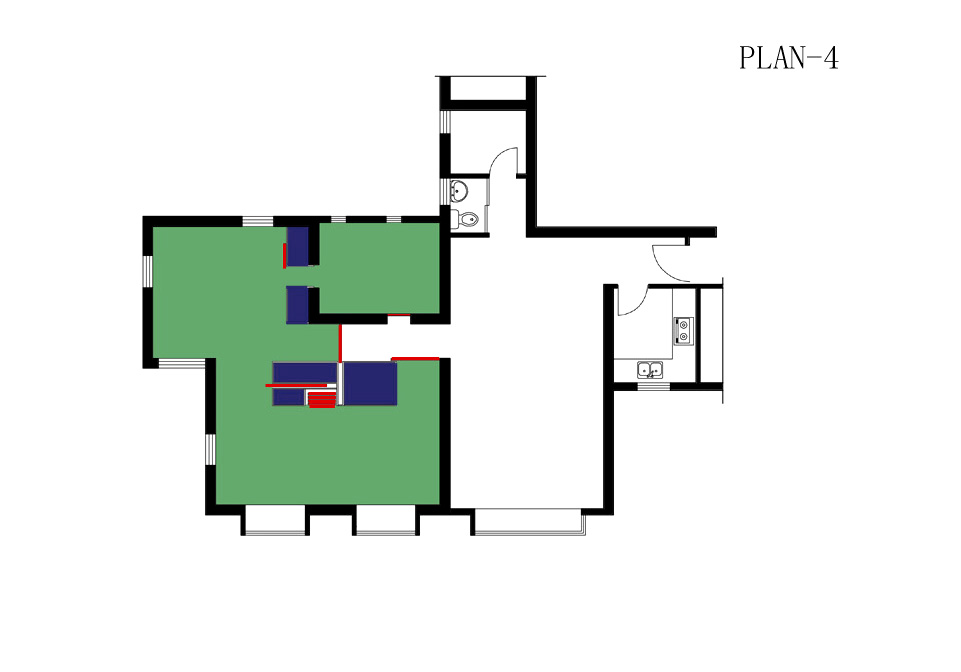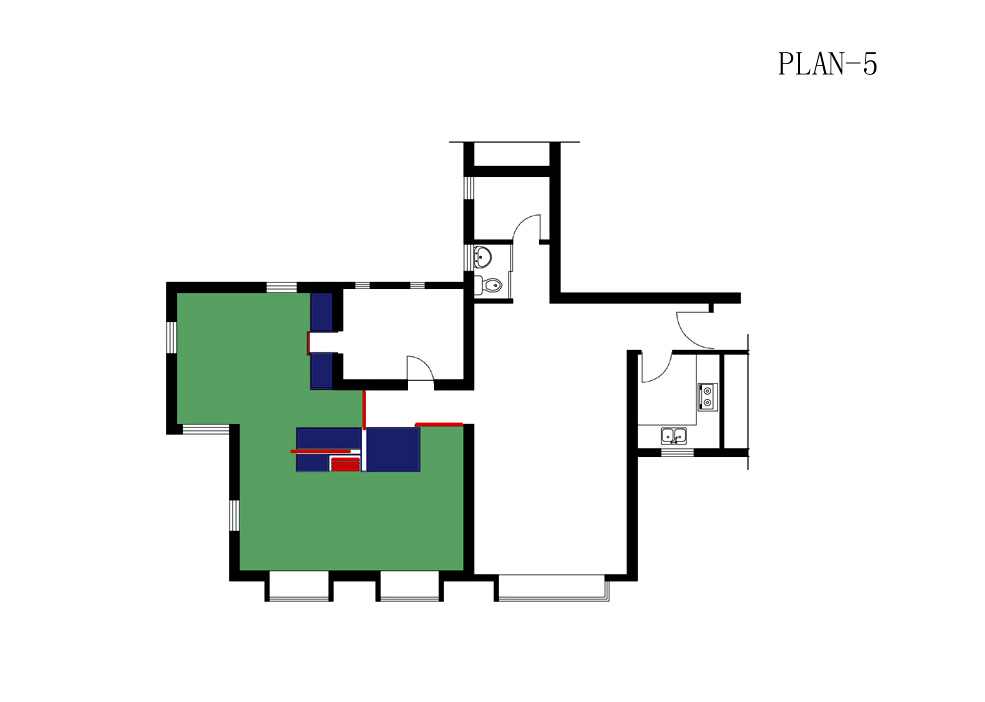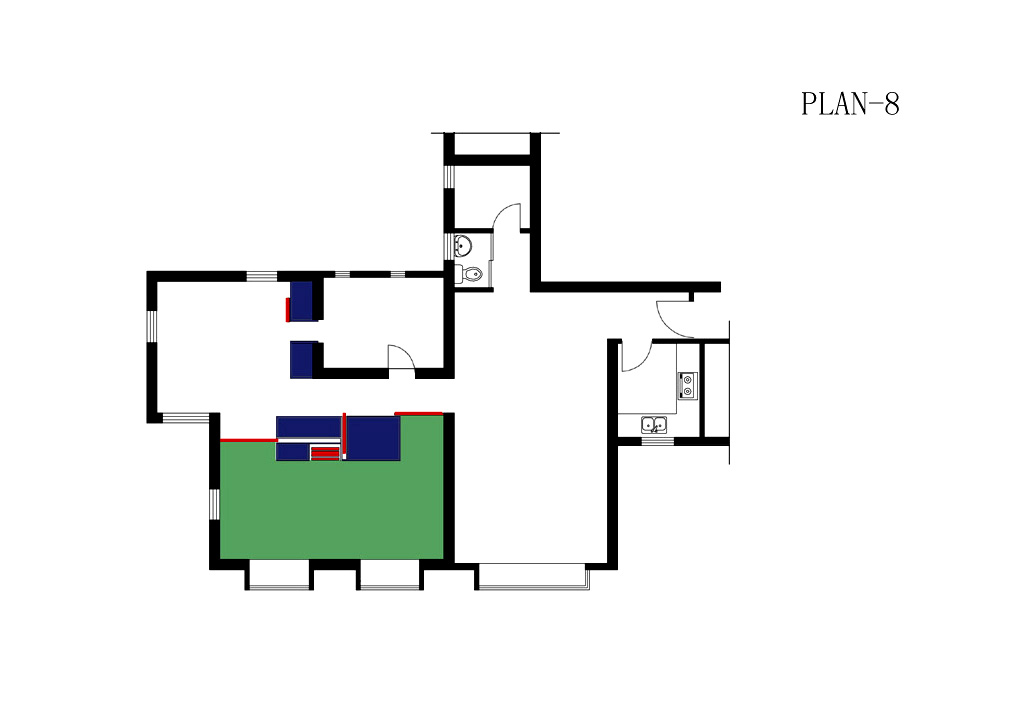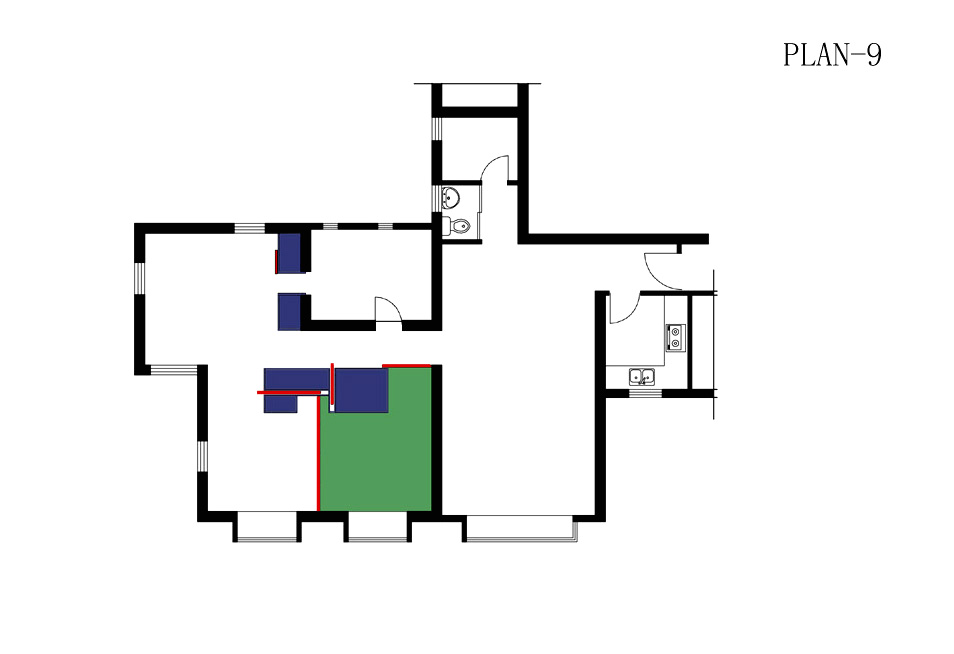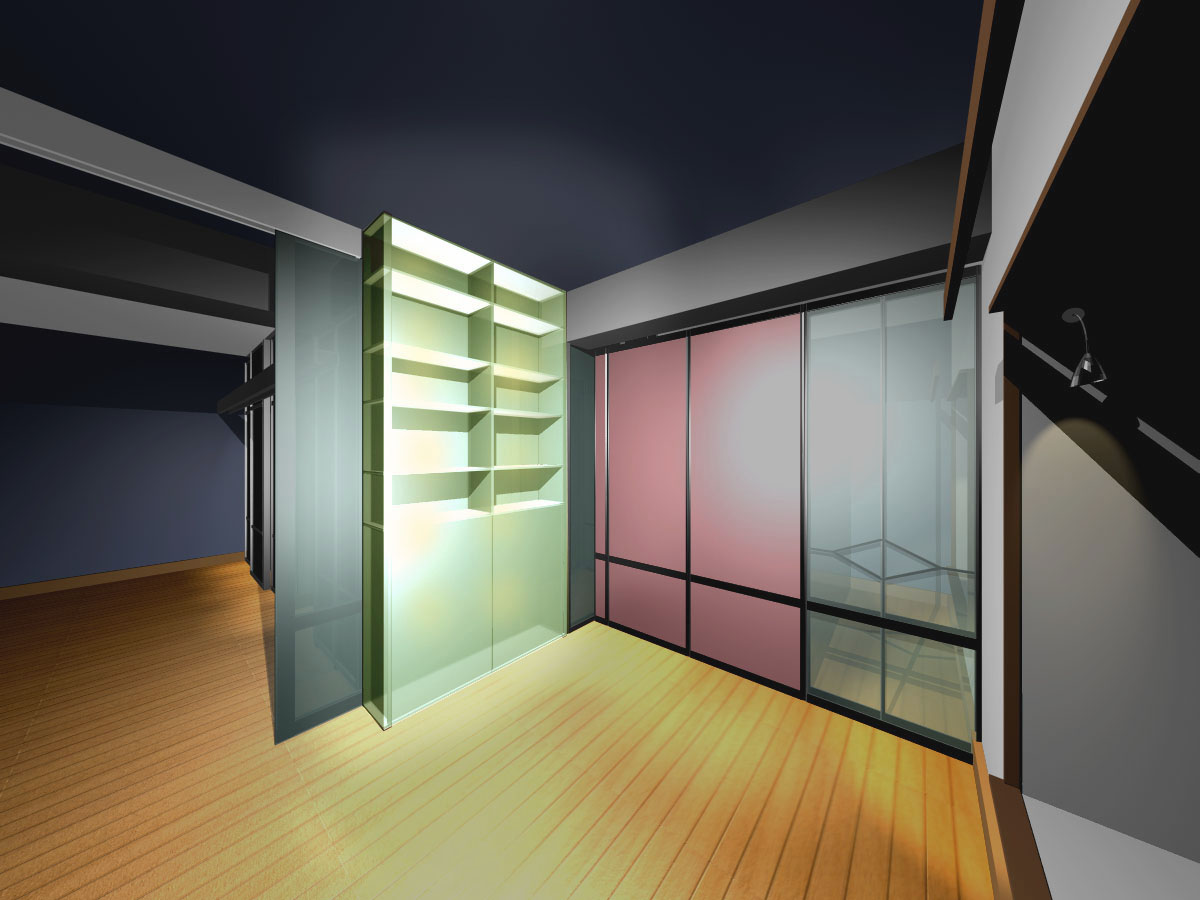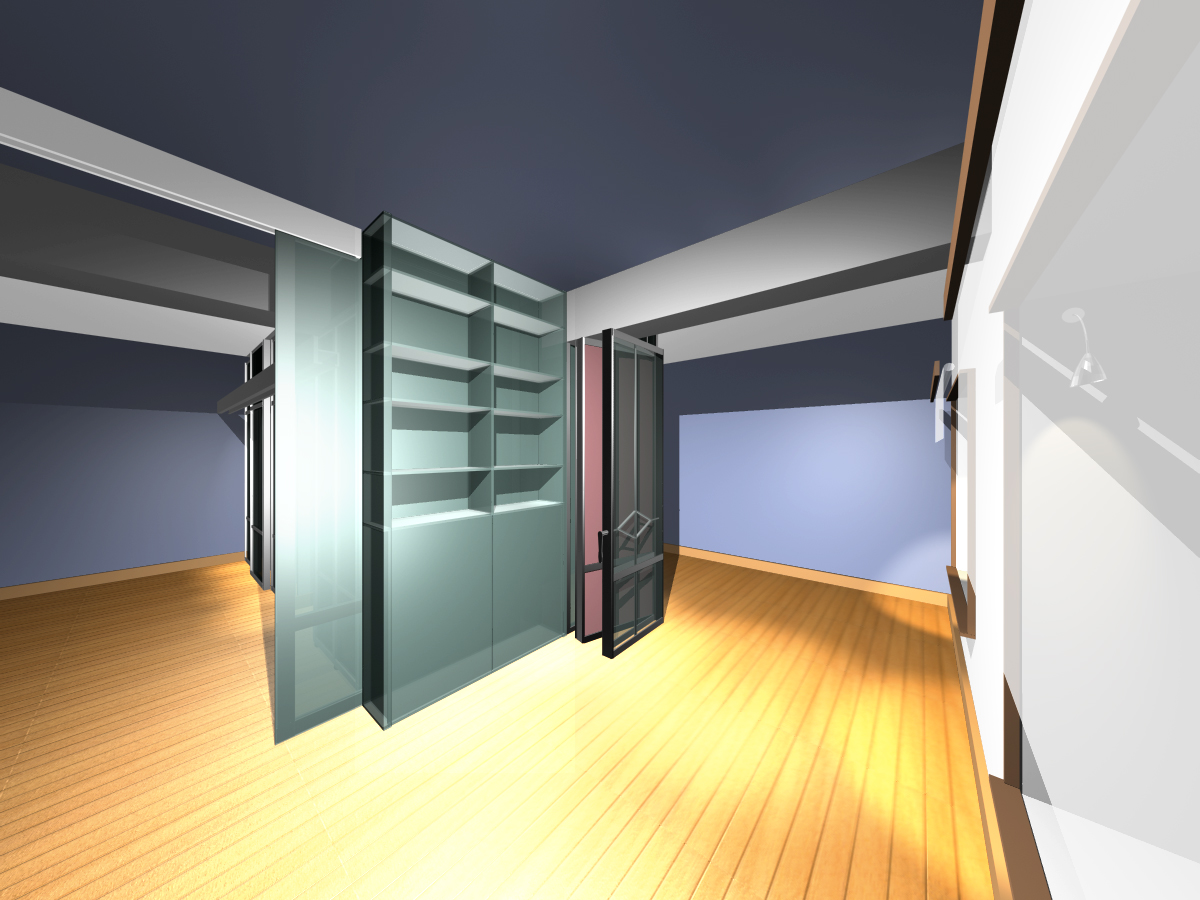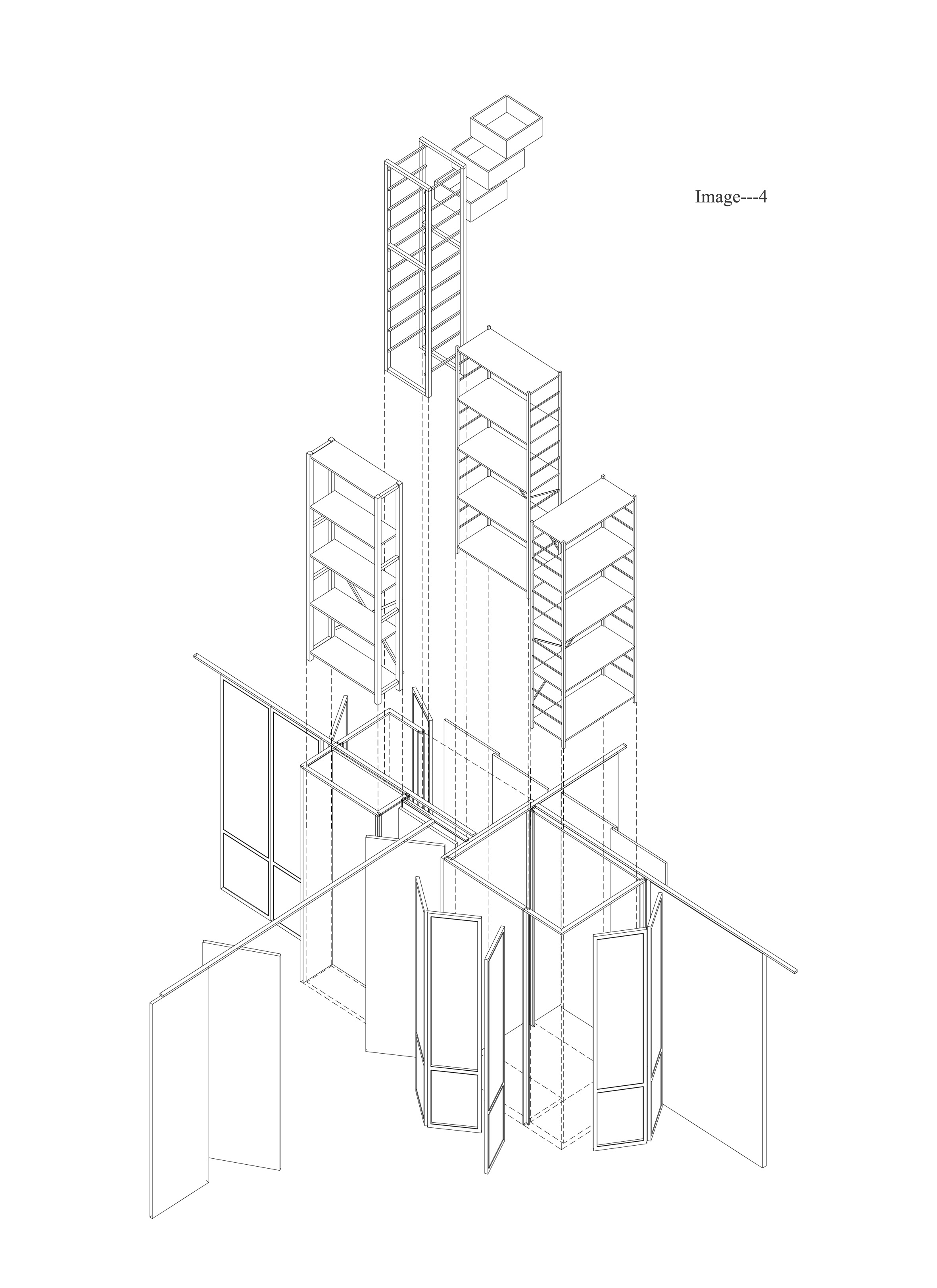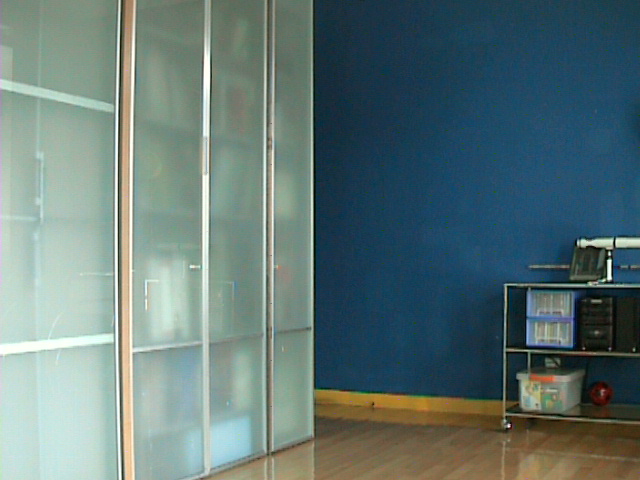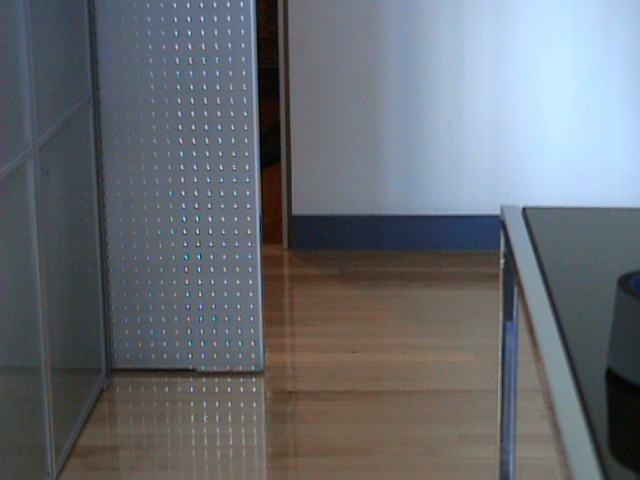Implementing Operable Infill in Housing Renovation:
A Case Study from Hong Kong
JIA Beisi
Dr. and Associate Professor in Architectural Design
Department of Architecture
The University of Hong Kong
Abstract
Hong Kong is characterized by a high-rise, high-density cityscape and by a rapidly changing socio-economic environment. Accommodating the increasingly diversified living requirements implied by these conditions demands a high degree of spatial flexibility. However, due to nearsighted and profit-driven housing mechanisms, compounded by structural constraints of high-rise buildings, feasible innovations presented by open housing have never been implemented. After obtaining a flat in a typical Hong Kong residential building, the author has designed, constructed and experimented with such an infill system. The design objectives were to: (a) maximize the functional capacity with minimum intervention to the existing structure; (b) employ the most advanced technology to build operable partitions; (c) create many combinations of freely changeable spaces, and (d) dematerialize any constructed forms and elements to emphasize and better appreciate daily life activities. This paper attempts to evaluate the renovation process and the results against five criteria: economic efficiency, lighting and acoustic quality, materials and energy consumption, functional capacity, and socio- cultural impacts. It justifies that a high degree of flexibility is achievable within the tight constraints of an existing floor plan in Hong Kong’s high-rise residential buildings. It proves, with a reasonable degree of certainty, that highly flexible design arrangements are environmentally sound, life-enhancing, socially and culturally significant, and most important, does not exceed the cost of conventional practice. The paper points out areas to be improved, such as use of materials. The project provides a significant experience for larger scale open housing implementation in similar circumstances.
Keywords: housing, flexibility, operable partition, high-density
1. Introduction
Hong Kong population reached 6.8 million at the end of 1999. On average, every square kilometer of built area accommodated 6,313 persons. In the most densely populated district, the population density peaked at 82,107 per sq. km. These density levels are very high, when compared with those of other metropolises such as Singapore (4,700 persons / km2), Tokyo (5,384 persons / km2), London (4,483 persons / km2), and Mexico City (5,790 person/ km2). Current residential structures average around 30 stories in height, and trends point to substantially taller models in the future. (Fig.1)
Fig.1 High-rise and high-density city scope
Hong Kong’s land use policy has made its real estate amongst the most expensive in the world. The price-to-income ratio in the private sector was as high as 9 and the monthly mortgage-repayment expenditure was found to be 90 per cent of the earnings of the top-end of lower middle income families in 1997 (Chiu, 2001). At the same time, the residential space allotment for Hong Kong’s populace is among the lowest in the world, standing at 13.3 m2 per person (Table 1). The average overall flat size is only 42.0 m2. For the public housing sector, the Hong Kong Housing Authority sets an allocation standard ranging between 5.5 to 7.0 m2 per person.
Table 1. Floor areas of newly-built housing units in the private sector (Leung, 1999).
| Year | 1992 | 1993 | 1994 | 1995 | 1996 | 1997 |
| Floor space per unit (m2) | 53.8 | 54.2 | 65.1 | 63.2 | 68.8 | 61.7 |
Hong Kong is also characterized by rapid social and economic change. Unlike other industrial cities in modern times, Hong Kong’s manufacturing industry ended after a brief life span of only 30 or 40 years. When mainland China opened its doors in 1979, local industries moved north to exploit cheaper land and labor. The financial and service sectors were left to transform Hong Kong into a post-industrial society over the next decade, and with it came a period of unprecedented economic growth. But by July 1997, the Asian economic crisis tremendously impacted Hong Kong’s housing property market, where the estimated fall in flat prices, compared against their peak in 1997 levels, exceeded 65%. (SCMP, 2002)
Compact living spaces, combined with rapid socio-economic change, profoundly influence life quality and life patterns. Living in isolated little boxes in mid-air with nowhere for children (and adults!) to play is, from many perspectives, evidence of a constrain of living. Large scale, high-density habitation creates high congestion, which can be experienced as a potent form of stress (Girardet, 1992, p. 82). It has already been observed that most of Hong Kong’s small flats are used as multi-functional spaces as a way for accommodating living demands. At the same time, frequent and intensive remodeling of flats by their occupants confirms a universal phenomenon seen throughout history of modern housing in Hong Kong (Jia & Wang, 1998). Multi-functional space and frequent remodeling are two key solutions to the problem of changing living requirements within a very small flat.
Housing design and construction in Hong Kong gave little attention to infill flexibility (Jia, 2001). In the first place, for reasons of economy, housing design has usually been formulaic and prescribed. It was conceptually based on programmatic functionalism, i.e., standardized space-diagrams enclosed by a rigid exterior building form, and with services inserted in economically opportune locations. Interior partitions in private developments are made of bricks. In Hong Kong’s public housing, economic interests are further evidenced by interior nonstructural partitions (lightweight concrete or sometimes in low quality housing, wood-fiber drywall sheets set by occupants). From an interior point of view, drywall construction is fast and easy; it nicely allows, without the worry of undue labor costs. However the potential of drywall to develop into flexible floor layout has not been carefully investigated and implemented.
The conflicts between developer-prescribed housing design and remodeling by end-users are obvious. Flat remodeling is labor intensive. It wastes time and materials. The culture for remodeling flats in Hong Kong is so prevalent that it produces three times more waste per capita than in Singapore (Jia & Lye, 2000). Hong Kong produced about 45,000 tons of solid waste daily, of which over 32,000 tons were construction and demolition materials. The conflict between changing demands and stereotyped housing design and construction need to be resolved with new design thinking, new construction methods and a host of building products implied by flat remodeling.
2. Objectives, design and construction
In the summer of 2001, the author bought a flat in a high-rise building located in Mid-levels district, a high-end private housing neighborhood on the north side Hong Kong island, facing Victoria Harbor. Although a highly flexible system was ultimately installed, this was not the initial motivation for remodeling the flat. Instead the impetus came from uncertainties in the family itself: uncertainties related to employment, income, and household size. These uncertainties were first triggered by the Asian economic turmoil. Because uncertainty is believed to be a basic fact of life in post-industrial society, further compounded by Hong Kong’s unique circumstances, the author believes housing should remain open to the vicissitudes of life, here by becoming an ephemeral entity. The flat was bought when the first child reached the age of one year, and was just beginning to move around. The family placed greatest importance on removing all unnecessary physical barriers from her environment. Bearing in mind that even a door is a huge obstacle for a toddler, the family decided the flat should be a continuously open space whenever she needs. The second intention was to allow the entire space to become her play field (since outdoor playgrounds in Hong Kong’s dense urban environment are exceedingly rare). The third idea was to establish a ‘refuge for the soul’ for the working parents – a retreat from the city’s hectic presence. The fourth concern was to provide temporary lodging for retired grandparents during certain periods of the year, at any time and for any duration, in order to facilitate highly desired extended family gatherings. The final concern was to optimize spatial efficiency within the flat, due to its high cost. This latter requirement can be fulfilled by layering different functions within a multidimensional time-space. For instance, during the daytime when parents are working; the house becomes the domain of the child and the baby sitter. At night, it must provide maximum privacy for all those who need it. All of these requirements, physical and psychological, are regarded as highly essential. Even the word “flexibility” was not enough to describe the space quality demanded; it had to go further to become “operable”: Spatial changes should be easily managed on a daily basis, completed in a matter of minutes and by any adult in the family. In addition, it must be “simple”, so life activities could constantly change in type and in location, with a minimum of physical constraints, including partitions and doors. One should also be able to psychologically transcend the physical boundaries of the flat to further enhance a feeling of spaciousness. The author strove to find solutions to these apparent conflicting needs by shaking off many preconceptions.
The flat is located on the 37th floor on the outskirts of the core urban area known as “Central”. On its southern side, chains of hills rise up with a natural forest of intense greenery; its northern side overlooks a manmade forest of densely packed, high-rise buildings leading down to the commercial center along the harbor shore. Because of its high elevation, the flat enjoys a panoramic view from the mountains in the south stretching to the South China Sea in the west. The unique views made it more expensive than similar flats on the lower floors. Nevertheless the view was relatively undermined by the indiscriminate and unvaried repetition of the same floor plan and window façade throughout the entire building. Although the standard facade failed to further enhance the view from the 37th floor, the author saw the interior changes could still highlight and respond to the natural surroundings and therefore helped to minimize this shortcoming.
This flat is considered large by Hong Kong standards, with a net area of 100.3 m2. Its floor plan typifies modern Hong Kong housing: a collection of tightly-fitting functional rooms, none of which was designed for change. Structural shear walls divide the unit into three clear-cut functional zones. Starting from the entrance, Zone I consists of a small kitchen and an entrance doorway; Zone II, a living-dining room with an attached laundry and storage; and Zone III, which includes three bedrooms and two bathrooms connected by a central corridor.
Despite the developer’s attempt to anticipate occupant needs, physical changes happened anyway. The previous owner already made modified the original layout. Besides overlaid ornaments and finishes on the walls and ceilings, and wall-cabinet installations, a significant spatial change was found between the master bedroom and one small bedroom in Zone III. The original dividing wall was removed, and the smaller bedroom was converted to dressing space and a study. “Dwelling is after all doing something; it is the sum of human actions within a certain framework, within the protective environment created by man…” “Dwelling is building.” (Habraken, 1972: p.18 a) In this spirit, therefore, the new intervention analyzed in this paper should not be perceived as ‘surprising’ or ‘new’. Instead, it was simply a continuation of previous activities by the former occupants.
All fittings and ornaments left by the previous owner were removed by the author except for wooden floors throughout, as well as complete installations in the kitchen. The ceilings and most of walls were then repainted plain white. The building structure clearly emerged when exterior finishes were reduced to such a minimum. The space looked larger, even boundless in the empty whiteness. Subsequently a piece of shear wall between Zone II and Zone III, and one outer wall on the north side, were painted in dark blue, thus further dissolving the feeling of volumetric enclosure. There were only small spatial changes in Zones I and II. Ceiling-hung cabinets were added in the doorway, storage room, and the laundry room (the latter was also converted into a toilet with a shower). The living-dining space remained functionally “loose”. Multi-purpose furniture, such as a sofa bed with combinable sideboards, designed by author, gave a desired functional ambiguity to the room.
Intensive remodeling work was implied in Zone III (Fig.1). The author’s intent was to combine the three bedrooms, corridor and two bathrooms together into one large space by removing all existing non-structural brick-walls. The continuous space brought more sunlight, ventilation, and most important, natural views, into the house. It could now serve as a universal space for the child to play and run. The continuity of the internal space also echoed with the continuous natural landscape ‘flowing’ outside the windows. Visual and psychological harmony was thus achieved.
Fig.2 Conceptual design in Zone III
Three rooms can be recreated, in both function and effect, by pulling three sliding doors and “Hufcor” operable partitions out from “floating island” cabinets standing in the middle of Zone III. Opening or closing different doors creates different spatial combinations, and can accommodate various activities over time. The three sliding doors, although varied in size (1440mm´2400mm, 900mm´2420mm, 1200mm´2420mm) are all larger than conventional doors. They extend from floor to ceiling to dissolve the conceptual and functional distinction between “doors” and “walls”. Once again, functional ambiguity enhanced the indeterminate quality of the space. Two of the sliding doors employ wooden frames covered by plywood panels; the third, aluminum-framed glass panels with a sandblasted finish to allow light penetration of light while ensuring visual privacy. “Hufcor” is a high-quality and easily operable partition system imported from USA, normally used in commercial buildings, gyms or restaurants.(Fig.3) This was the first time that a system of panels, each 67mm thick, was applied in Hong Kong’s residential sector. Each of these four panels (710mm´2420mm) is operated individually to increase the potential for spatial variety. For instance, a single large space could be partially divided by fixing-up one, two, or three of the four panels (Fig.4).
Fig.3 Diagrammatic show of “Hufcor” system Fig. 4 “Hufcor” partitions closed
The vertical “island” cabinet, which contain the sliding doors and partitions, also function as storage. They are structured by “L-section” stainless steel elements precut in a workshop and assembled on site with nuts-and-bolts. The cabinet is sheathed with glass doors, either unframed or framed with aluminum, and produced off-site, partially in Mainland China. This helped to speed up the construction and reduce the costs. They can be dissembled and removed to another place or another flat; therefore most of the elements and materials can be reused. From an exterior viewpoint, this “island” cabinet appears monolithic and anonymous; no indication is given of the function or particular contents stored within, whether it is bulk storage, bookshelves or wardrobe (Fig.5). Their interior volumes are left open for various combinations of storage systems bought from local furniture shops.
Fig.5 The “island” cabinet outlook
Although cost effectiveness was one of the concerns in this project, more important was providing free choice of room function in proximity to its associated storage “island”. To give an example, a bookshelf can be replaced easily by a wardrobe within the same “island”, if the room should suddenly change from a study to a bedroom. Here a shared physical feature – which the author terms “monolithic continuity” – found in both the exterior landscape view and the interior façade of Zone III, is also implied in the envelope of the island cabinet. The purpose remains the same: supporting multiple folds, purposes and facets of life. However, cabinet doors vary slightly from each other as in response to the local context. Those facing open spaces and windows are foldable and translucent; natural light can penetrate into the cabinet. Those doors facing the dimmer narrower corridor space are sliding, to save usable space, and partially employ reflective glass to maximize the lighting effect.
Two cabinet complexes (another one standing outside the bathroom) are large enough to hold most shelvable domestic goods. The remaining living space is scattered with minimal furniture. It can remain open for the child to play, for the easy relocation of activities, and for tired minds longing for peace, relaxation and meditation. However, these complexes could not be obviously volumetric or interrupt the fluidity of space. One design solution was to extend the floor and ceiling into the cabinets with no change of texture, material, or level. As boats in the sea, they do not damage continuity of sky and water. The partition walls are slightly separated from the floors, so as not touch to them. This technique gives the sensation that the partition walls are floating and are able to move. (Fig.6) Another strategy was to use translucent glass screens to subtly filter the space and visually isolate it with de-materialized the entity of form. The minimalist aesthetic of the apartment creates a landscape of meditation that is radically different from the energies and influences of the hectic city.
Fig.6 The partition walls and cabinet doors slightly above the floor extending into cabinet
Another important intervention in Zone III was the remodeling the two bathrooms. Categorized as “service space” in modernist ideology, conventional bathrooms in high-rise apartment buildings are normally mono-functional, small and dark. Considering the time spent, bathrooms are the most underused places in most housing units. In the remodeling work, two small bathrooms were thus combined into one. The utility sets were also reduced to half that originally provided by the developer. The extra space could now accommodate other furniture; eventually the single bathroom evolved into a multi-functional, even social, space. Its two doors remain for easy accessibility. It also offers another circulation pass within the dwelling unit. Original stone floor tiles were replaced with wood and leveled at the thresholds to further suggest spatial continuity. (Fig.7) Bathroom fittings designed by Philip Starck were chosen because each object inspires user imagination beyond its functional utility. These accounted for one-fifth of the total renovation budget, and achieved the right dose of visual contrast between sculptural “object” and background “field”. There are many ways to achieve such a contrast with a smaller proportion of budget expenditure.
Fig.7 Looking into bathroom through bedroom entrance
3. Evaluation
3.1 Economic efficiency
Total costs for “Hufcor” operable partition walls were HK$30,700, including hardware and installation. Although this was almost three times more expensive than conventional brick wall of similar height and length, “Hufcor” released 0.3894 m2 usable floor area. Its thickness of 6.8 cm was far smaller than the conventional 20.0 cm of the original brick. Given an average real estate value of HK $50,000/m2 ($4,900/ft2) the released net floor area added a minimum value of HK$ 20,540. This means the operable partition was certainly not more expensive than conventional brick walls, and possibly even marginally cheaper. Bearing in mind that “Hufcor” is imported from USA and therefore relatively expensive system, we can safely assume that a local or a Chinese alternative will be substantially cheaper.
Extrapolating this result to the remaining demolished brick walls yields an additional 1.6694 m2 of usable floor area in Zone III, which then translates into to another HK $81,800 of added real estate value. Total brick-wall demolition costs (including dumping and waste removal) are estimated at HK$5,000. In comparison, the installed flexible partitions are more cost-efficient, because they are designed to dissemble and reuse.
Total renovation costs of the flat (total area 100.8m2) was HK$245,400 excluding “Starck” bathroom fittings. When the proportion of average floor area to average renovation cost is compared with that of Hong Kong’s public housing estates ($HK100,000 for 3-bedroom (51.96 m2) flats; see Jia, 2001, quoted from MDR, 1994), one finds this scheme just slightly more expensive. Hong Kong’s public housing targets those whose monthly income falls below HK$30,000 per household. Their renovation investments are generally assumed to be much lower than those in the private housing sector, although a comparable figure of the latter is not available here. It therefore follows that if this renovation is already economically feasible in the public sector right now (despite its imported technologies) a highly flexible design approach becomes even more feasible when produced locally. The system is entirely within the reach of the public housing sector.
3.2 Lighting, ventilation and noise insulation
Natural daylighting is highly valued in a dense environment such as that found in Hong Kong, where crowded buildings regularly block direct solar access. The following study described here proves that an operable partition system can considerably enhance the lighting quality in such compromised circumstances. When the partitions were opened, multiple window lighting resources were obtained during daylight hours (Fig.8). With “PANLUX –electronic 2:Gossen” equipment, measurements were taken on April 19, 2002 with three “morning/lunch time/afternoon” scenarios. Each scenario included measured lux levels with partitions and sliding walls first closed, and then opened. All measurements were calibrated against a 200mm ´ 200mm floor grid. In the “closed” position, the task lighting varied between 300 and 600 lux, depending on outdoor conditions. In the “open” position, it varied between 350 and 700 lux.
Fig.8 Combined space received more natural light and ventilation
Air conditioning has become the preferred means to providing summer comfort in a Hong Kong’s semitropical environment. However, recent environmental concerns encourage maximizing the use of natural ventilation in order to reduce energy consumption. One intuitively suspects that a single, large, open interior space attracts smoother air movement than a group of separate and smaller rooms, and the below ventilation test confirmed the assumption. The minimum ventilation rate, 5 air changes/hour, was recorded in a situation when windows were open, but at the same time when all partitions were partially or completely closed (thus simulating the original floor plan). In comparison, when windows and all partitions were open the minimum ventilation rate increased to 6.4 air changes/hour.
Interior noise also affects privacy needs of the family members. Except the “Hufcor” operable partition, the partition elements were neither filled with acoustic insulation nor sealed at panel edges and joints, although they could have been. Significant noise reduction was detected in the three virtual “rooms” and corridor when all the partitions were closed. “Hufcor” proved to be a satisfactory acoustic insulator. Other places and components proved relatively poor in comparison, but remained acceptable by current family circumstances. The author did not intend to apply acoustic insulation between rooms as this was a small (and soon-to-become) medium-size family. Members could simply alter their behavior and reduce any noise when others required it. In traditional Chinese houses, acoustic insulation has never been “good” according to modern standards; in fact they depended on acoustical transparency to facilitate social interaction. Thus family members were able to look after each other, while respecting the privacy of others by self-constraining one’s own behavior. To various degrees the same is true for many cultures.
3.3 Environmental efficiency
Environmental issues of building materials, construction and maintenance were addressed from the start. The design concept aimed to minimize material consumption, minimize daily energy consumption through enhanced daylighting and natural ventilation, and maximize the lifecycle of materials. Use of wood products were minimized despite their their lower embodied energy (i.e. the hidden compounded energy linked to materials extraction, component fabrication, transportation and assembly). Hong Kong society has been criticized as one of profligate timber and wood consumption; a reputation further tarnished by relying on imports from countries whose forests are not sustainably managed, such as Indonesia, Thailand and Malaysia (Jia, 2000) Similarly, it is also known that aluminum is among the most energy-intensive of materials, complicated by pollution emissions associated with its production process; therefore its products should also be sensitively chosen. The author readily admits that product availability heavily favored the use of high-energy materials, such as steel, glass, and aluminum. Less-than-ideal optimization of the many factors involved in sustainable design speaks more of the larger economic, political and legal issues affecting the sustainability question than of mere aesthetic issues. Such issues necessarily lie outside the scope of this paper.
In Zone III, the respective embodied energies of the flexible installations, including “Hufcor” operable partitions and the demolished brick-walls were compared. The results are presented in the following four tables. They prove that with careful design and sensitive use of materials, a highly flexible partition system is more environmentally friendly than the original brick-wall system. Tables 2 and 3 compare the embodied energy in ‘Hufcor” panels with that of brick-wall in same size. “Hufcor” consumes less than half of energy required by clay-brick wall (5424.45MJ), and less than 20% of that of sand lime brick walls (2896.66MJ). Its total weight, 0.0557 tonnes, is 46 times less than sand-lime bricks and 52 times less than clay bricks. This implies that this flexible wall system enjoys great advantages in saving energy and reducing pollutants caused by transportation.
Table 2. Embodied energy in “Hufcor” operable partition system (2950mm´2420mm)
| Material items | Energy requirement (MJ/tonne)* | Material weight (tonne) | Total embody energy (MJ) |
| Steel rode | 30,000 | 0.0076 | 228 |
| Plywood covering (Wood) | 1,000 | 0.0389 | 389 |
| Aluminum frame | 30,000 | 0.0092 | 1840 |
| Transportation (Guangzhou—Hong Kong 150km) | 2.1 (MJ/tonne-km)** | Total: 0.0557 | 17.54 |
| Total: 2474.54 |
(*The minimum grades are chosen here according to Spence and Cook, 1984)
(** Overall Modal Average of Truck energy intensity, 2092KJ/tonne-km in 1993, according to Vanek and Morlok, 1998)
Table 3. Embodied energy in brick wall demolished (2950mm´2420mm, in the size equivalent to operable wall)
| Material items | Energy requirement (MJ/tonne) | Material weight (tonne) | Total embody energy (MJ) |
| Clay brick |
(Or Sand Lime brick)2,000
(800)1.785
(1.439)3,570
(1151.2)Cement mortar8001.1589927.12Transportation (Guangzhou—Hong Kong 150km)2.1 (MJ/tonne-km)Total: 2.9439
(2.5979)927.33
(818.34) Total: 5424.45
(2896.66)
In Tables 4 and 5, the respective overall embodied energies of new installations and the demolished brick wall partitions in Zone III are compared. The total embodied energy of new installations is same as that of clay brick wall, but is one times more than that of lime bricks. This is due to the large quantity of glass panels and aluminum frames fixing the glass pieces. The energy required to produce one unit of glass is much higher than that to produce an equivalent of plywood (used by “Hufcor”).
Table 4. Embodied energy of whole installed partitions, sliding doors and structures including cabinet covers (but excluding cabinet shelves) in Zone III
| Material items | Energy requirement (MJ/tonne) | Material weight (tonne) | Total embody energy (MJ) |
| Steel bars | 30,000 | 0.0576 | 1728 |
| Wooden frame and plywood covering (Wood) | 1,000 | 0.2285 | 228.5 |
| Aluminum frame | 200,000 | 0.0465 | 9,300 |
| Tempered glass with sandblasted finish (Glass) | 12,000 | 0.6448 | 7,737.6 |
| Transportation (Guangzhou—Hong Kong, 150km) | 2.1(MJ/tonne-km) | Total: 0.9774 | 307.88 |
| Total: 19,301.38 |
Table 5. Embodied energy in brick wall demolished in Zone III
| Material items | Energy requirement (MJ/tonne) | Material weight (tonne) | Total embody energy (MJ) |
| Clay brick |
(Or Sand Lime brick)2,000
(800)6.213
(5.018)12,426
(4,014.4)Cement8004.2233,378.4Transportation(Guangzhou—Hong Kong, 150km)2.1(MJ/tonne-km)Total: 10.436
(9.241)3,287.34
(2,910.92) Total: 19,091.74
(10,303.72)
There remains great room to further improve the energy efficiency of the flexible partition system. Tempered glass can be replaced with plastic panels, if not plywood; although the strength, texture and visual effect may change. Aluminum frames were mainly used to hold the glass panels securely in place; this is because glass panels were made of several smaller pieces which had to fit inside the passenger lifts of the high-rise residential building. Reducing the number of glass panels will therefore reduce the aluminum consumption. Future experiments with a modular system, applied to part or all of the major assemble elements, are to be considered. Nevertheless, the built structure already shows a number of environmental advantages, especially in comparison with the conventional brick-wall system. Besides this, the major components and substructures were prefabricated in off-site workshops, and assembled on site. It reduced negative noise-and-dust impacts caused to the nearby environment. Precise workshop management can further reduce material waste. The whole system is easily dissembled and can either be partially or completely reinstalled in a new location, and with minimum modification to the components. Embodied energy efficiencies can be increased through their combined reuse over the long run. Of course the system itself cannot guarantee reuse or recycling. However, it does offer people the potential to respond, directly and indirectly, to the increasing need to sustain the global environment.
3.4 Functional efficiency
The objectives of functional flexibility have all been achieved following the daily life experience of the author’s family over a period of 10 months prior to this writing. The spatial configuration readily changed whenever demanded. Furniture arrangement remains locationally free. The twoyear-old daughter uses the entire space as her play field, and moves freely about. (Fig.9) In fact, all of the partitions remained open most of the time, even at night, to allow free movement, improve summer ventilation, and enhance access to natural light and natural views. When the “Hufcor” partitions are open, the combined space even allows ball games and rope skipping to take place, which was not expected in the design stage. Partitions were closed only when occasional conflicts of activity occurred. When privacy needs demanded a change of environment, the flexible partitions functioned effectively. Unexpected advantages were also experienced during the construction phase, by which time the family had already moved into the flat. Opening the partitions made construction work easier during the daytime. Closing the partitions at night freed the occupants from obstacles caused by the construction materials, machines, and paints kept in one of the rooms. The functional layout inside the flat largely remains open for change, for adaptation, and for cultivating a creative lifestyle.
Fig9. A continue play field for a toddler
3.5 Cultural and Social significance
Living is essentially a cultural and social matter. Technology plays only a secondary, supporting role. “Modern” residential flats, represented as a collection of isolated cubical cells, increasingly indicates a culture of extreme individualism. This in turn is associated with social segregations and environmental depletions and degradations on both local and global scales. Although changing a partition is so easy that one person can do it in only a minute, even an individual decision immediately affects the interests of other family members. (Fig.10) Changing a space is a social matter, and as such arouses collective interactions within the family. However, the relative advantages or disadvantages caused by flexible spatial arrangements are experienced differently by different families. Again, there may no purely “universal” approach except to be flexible.
Fig.10 The sliding door was open (a) and closed (b)
Traditional Chinese houses indicate a society which emphasized social coherence within the family and good fortune for future generations. Individual and momentary needs took secondary importance. Traditional Hong Kong houses characteristically employed a large range of assembly components that were detachable from the main structure. Almost all interior partitions and at least one external partition wall in any wooden house were movable. There was no clear distinction between a door and a partition. They were built with identical dimensional modules, and with identical and continuous decorative patterns and motifs. In its construction, a frame running the full depth of the bay was first set up and then wood boards, or latticework partitions, were fitted into it. They were capable of being dismounted when necessary. In daily life maybe only one partition opened, so it functioned as a de facto door. For special events all partitions opened; two rooms, and more often, the room interior and exterior courtyard combined together. The flexible partition system introduced here echoes the local construction tradition and perception of life. (Fig.10)
Fig. 11 Wooden prints on a scene in traditional drama, Xi Xiang Ji
4. Conclusions
A highly flexible infill system is not only functionally necessary and economically feasible in Hong Kong’s private and public housing sectors, but it also substantially upgrades the quality of interior space. Natural lighting and ventilation, exterior views and a sense of space are all important in a high-rise and highly dense city; with the scheme described here, all of these qualities have been enhanced. The flexible system has been evaluated against several environmental criteria, including embodied energy of materials, construction impact and potential for recycling. It enjoys proven and substantial environmental advantages in comparison with conventional brick wall partitions. The study here also points toward further feasible improvements such as reducing glass and aluminum use, and increasing acoustic insulation of all flexible panels (for better privacy), etc.
The major concern of this design and subsequent study, through construction, observation, analysis, experimentation and most important, life experience, is neither technological, nor the physical needs of family, but instead a philosophy of relationship between human beings and the built environment. This relationship-through-action has been explored by many scholars and architects in last century, notably by N J Habraken. This study endeavors to push their cumulative experience a bit further. ‘Flexibility’ as a design term describes an approach to compose pure, transparent, and indeterminate environments that establish connections between people and their surroundings, and that allow them to experience these spaces through creative re-use and rediscovery. This offers a personal but effective means to liberate oneself from several unquestioned assumptions and tensions inherent in contemporary society. The flexibility approach de-forms, de-materializes, minimizes, and mobilizes the spatial envelope around the human body. As a result, both the individual and collective body/soul can be freed from the enclosed, heavy, static, rigid, repetitive, limited and technologically complicated and expensive built form. In an age of design confusion, the flexibility approach re-establishes space-making as the true foundation of architectural design. Ornamentation is moderated; in fact every component, every detail, and every junction is brought down to essentials. The project gives the occupants a psychologically restful space where even meditative activities can take place without interruption. However, care was taken not to indulge in the opposite extreme; the interior atmosphere had to be humanized and intimate, rather unlike the new Minimalist style characterized by austere and simple forms, which sometimes conceals technology and construction complexity behind deceptively plain forms and surfaces.
Although this design was influenced by traditional Chinese houses, it tried to respond imaginatively to the requirements of contemporary life. Above all, there was an intent to create a particular work which was not bound to an associated treatise or dogma.
(This study presents some of the findings of the research project “Sustainable housing development in Hong Kong”, funded by the Research Grant Committee of the University Grants Council, Hong Kong. The author would like to thank the Council for supporting the project.)
References
Chiu, L.H. Rebecca. 2001. “Hong Kong: How Suatainability is Managed in a High
Density City”, in G.Dfubois Taine and C.Henriot (eds.)
Cities of the Pacific Rim: Diversity & Sustainability. Plan
Urbanism Construction Architecture: 95-114.
2001. “Housing in Social Development Perspective”, in R.J. Estes
(ed.), Social Development in Hong Kong, London and New
York: Oxford University Press:.
Habraken, N. John. 1972. Supports: An Alternative to Mass Housing (translated from
the Dutch by B. Valkenburg). New York: Praeger
Publishers.
Jia, Beisi. 1998. “Living Legacy: Hong Kong’s Housing Heritage Gives
Advice to Eco-housing Development for the Future” City
and Culture International Conference, Organized by City
of Stockholm, 13-17 May 1998, Stockholm Sweden.
& Wang ,W. 1998. “An Evaluation to the Open Housing Implementation in
Hong Kong’s Public Housing” Proceedings of
International Symposium on Open Building: Local
Transition and Global Cooperation, Organized by National
Cheng-Kung University, Taiwan.
& Lye, K-C. 2000. “Singapore or Hong Kong: Who Lives Sustainably?”,
Housing Policy and Practice in the Asia-Pacific:
Convergence and Diversity, International conference
organized by Hong Kong Housing research Network and
the Center of Urban Planning and Environmental
Management, 13-15 July 2000. The University of Hong Kong.
Jia, Beisi. 2000. “Homeostatic Balance, Urban Ecology, and Objectives of
Housing Sustainable Development in High Density”
Conference Proceedings: Megacities 2000, Department of
Architecture, The University of Hong Kong.
Q.M.M-u-Zaman,
Lau, S S Y &
So, H M. 2000. “The Compact City of Hong Kong: A sustainable Model for
Asia?” Compact Cities: Sustainable Urban Forms for
Developing Countries, (ed. by Mike Jenks, and Rod
Burgess), Spon Press, London and New York. Pp. 255-268
South China
Morning Post (SCMP) Hong Kong, September 26 2002, p.1
Spence, RJS
& Cook, D. 1984. Building Materials in Developing Countries. New York:
John Wiley.
Vanek, F M. &
Morlok, EK. 1998. “Freight Energy Use Disaggregated by Commodity:
Comparisons and discussion”, Transportation Research Record No.1641, Energy and Environment: Energy, Air Quality, and Fuels 1998, Washington, D.C.:National Academy Press.
Zhang, X.Q. 2000. “High-rise and High-Density Compact Urban Form: The
Development of Hong Kong”, in Compact Cities:
Sustainable Urban Forms for Developing Countries, (ed.
M Jenks, & R Burgess). London and New York: E & F
Spon Press:245-254


